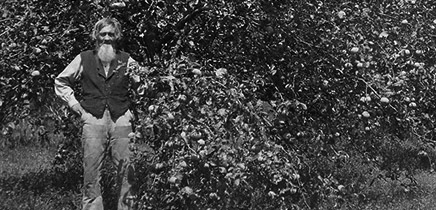It has been a while since I have written. The last few months have been a flurry of finishing the Historic Structures Report (HSR), completing the end of the year documents and preparing for the Annual Report.
The HSR was to be completed by May, 2017. A month extension was given in order for archaeological report to be incorporated. June came and went and the report was still not complete. There were a number of issues, but the largest was caused by a stand off between MacDonald & Mack’s writer, Angela versus the CCHS board and staff. Angela was intent upon having the middle barn, built in 1914, torn down, or as she preferred to call it, “deconstructed”. Our CCHS board was just as adamant about keeping it.
To understand Angela’s argument we must look at the original National Register nomination that states the farm is on the National Register due to Peterson’s horticultural research with apples. Peterson died in 1898. This puts the barn, built in 1914 outside the period of significance (PoS).
The large middle barn we learned was built on the foundation of an earlier barn started in 1873. If you have been in the large barn, you will see that the west part of the foundation is cement block. The east end is made of field stone. The rafters of the current building incorporate the rafters of the earlier barn. Angela strongly encouraged us to deconstruct the barn that is standing and reconstruct the earlier building on the stone foundation. This option was discussed with the Jeffris Foundation. They recommended that the option provided by Angela was not feasible. They had seen people try it with disastrous results.
The other thing to consider was, with the 1914 barn outside the PoS it was not eligible to be on the National Register. This fact was a possible positive and a possible negative. Negatively, if it was not on the Register, the barn was not eligible for Legacy grant funding. This would make finding funds to repair and restore it very difficult.
If we fought to put the building on the National Register using Elsa and the work she did to keep the farm running after Andrew died, we could use Legacy funds, but could not use the building in a modern way.
On the positive side, without the building on the Register we could do what we wanted with the building, i.e. not tear it down. We could add heat, cooling, bathrooms and make it into an interpretive or event center.
In the end, the decision was easy when we learned that the funds received in 2017/18 from Legacy was available to use on the middle barn whether it was on the Register or not. Future funding from Legacy would not. Even better, we learned that not only were the funds we had enough to have the architectural/engineering drawings completed, AND the stone work on the ALL the building foundations completed, it was enough to make the middle barn usable for the public.
What is really nice about all this, is that once the 1914 barn is usable we can hold events there. This will provide income for more construction work on the buildings.
If all of this sounds complex. It is. If you are interested in reading through the HSR, click on the link below, OR you can now find updated reports in the top center block of our website. www.carvercountyhistoricalsociety.org
https://www.carvercountyhistoricalsociety.org/pdf_viewer.php?file=pdfs/APF-COMBINED_PDF-12-20-2017.pdf


