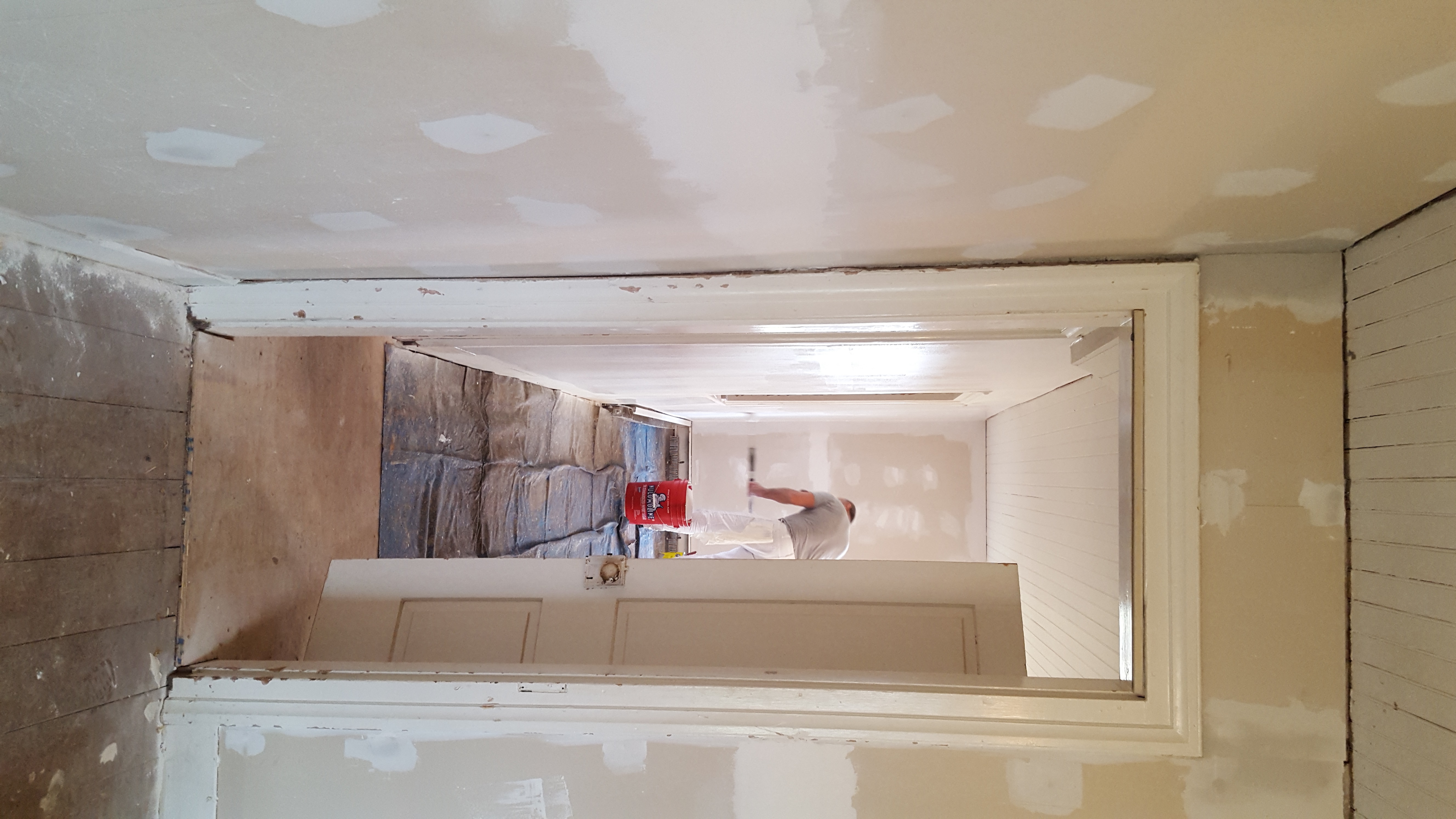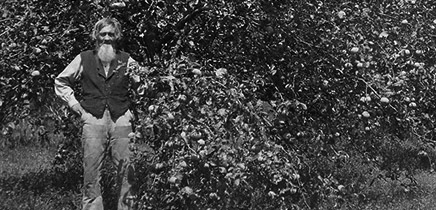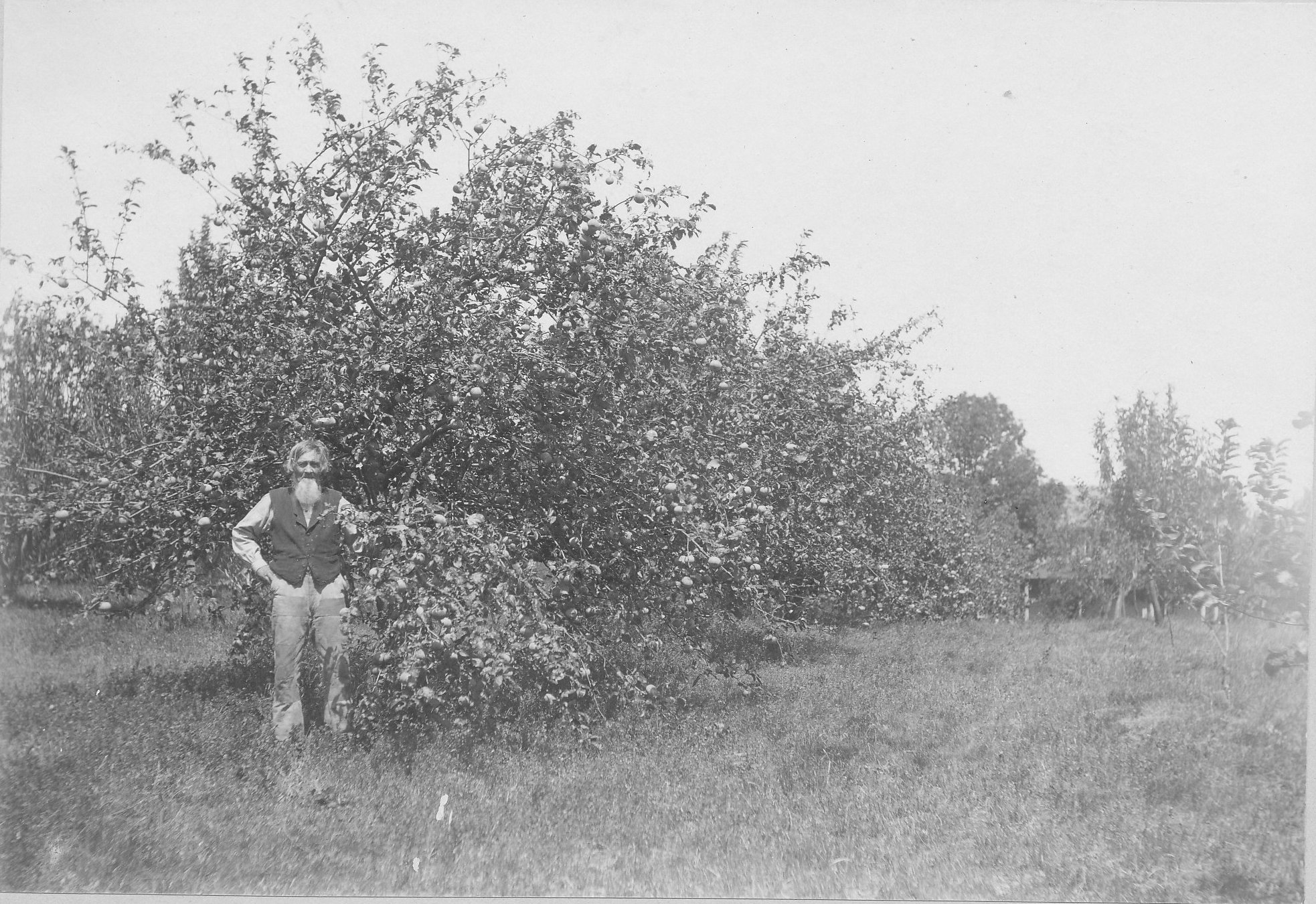The work on the interior of the AP house is continuing. The sheet rock which was already in place in the living room and the small downstairs room off the kitchen are being finished. It was decided to finish the process, to make the space livable for the care taker. A plumber, electrician, and sheet rocker have all helped complete the process which had already been started when the CCHS took possession of the property. A refrigerator, and garden tractor have all been donated. New stove, washer and dryer were delivered last week.
It has been very interesting seeing the layers of wall paper and the red and orange shag carpeting. Just like a time line in history, they will tell us about how the house was used. All processes are being documented for a later time when we will be able to fully research and better document the building as a whole.
The U of M structural reports of the house and the 1917 barn will be complete in early January.
An Grand opening of the property will occur in the spring. More photos will be added, in the next week.






